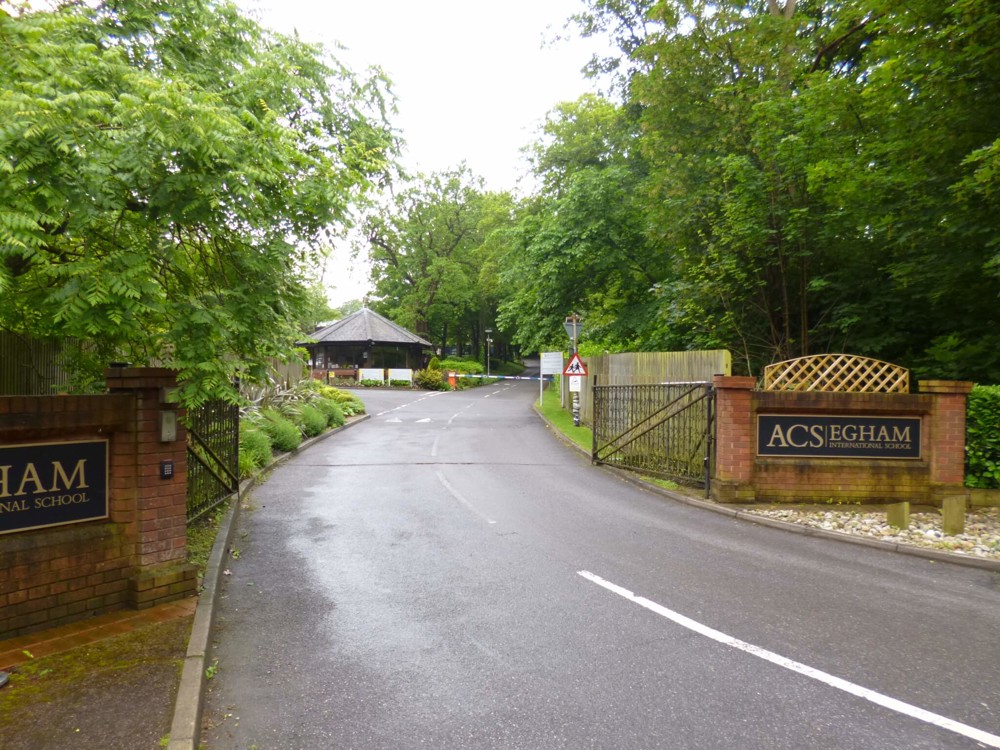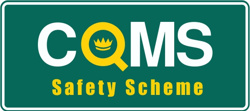
Infrastructure Design
Environmental Assessment
Details

The existing access arrangements at the school resulted in confusion for drivers entering the parking area as the restricted road width past the gate house into the main parking area suggested a one-way operation, resulting in vehicles waiting to exit the school stacking back into the main parking areas from the site access and impacting on the free flow of traffic around the site. Vehicle conflicts at the entrance also resulted in vehicles queuing back to the A30.
In addition, the existing unsignalised school access arrangements directly onto the A30 raised safety concerns. Northbound A30 traffic turning right into the site was required to gap-seek and therefore drivers wishing to turn right into the school access were at risk of conflict with southbound vehicles. The collision history for the last 3 years revealed a pattern of vehicles turning right from the ACS school onto the A30 being struck by A30 southbound vehicles.
Furthermore, a nearby layby on the northbound A30 was being used as a drop off by some parents, and the need to do so was partly generated by the congestion issues resulting from the existing site access layout. A no footway facility was provided from the school access into the site itself this arrangement lead to safety concerns as it forced those accessing the school from the A30 layby to walk on the carriageway of the access road.
A new school access arrangement was designed to improve the safety and efficiently of the existing access arrangements by:
The proposed access design also allowed more stacking room for vehicles waiting to exit the school and moved any potential stacking away from the main parking areas at the school providing a benefit to the free flow of traffic around the site.
The proposed signalised junction incorporated a new toucan crossing (linking to the retained layby and cycle lane on the northbound carriageway of the A30), anti-skid surfacing and waiting areas for cyclists ahead of the stop lines.
The proposed arrangement also provided a new shared cycle/ pedestrian route into the school from the new toucan crossing over the A30 at the proposed signal junction, requiring re-positioning of the existing and signage and security gates. A cycle slip was also provided on the northbound A30 cycle land to direct cyclists to the proposed toucan crossing facility and the cycle routes proposed into and out of the school tied in with the existing cycle lanes on the southbound A30.
We managed the planning application process and the proposed access arrangements were approved by Runnymede Borough Council and the project has now been passed to our Infrastructure Design Team who are moving the project forward.
Please leave us your details and we will endeavour to call you back as soon as we can.





