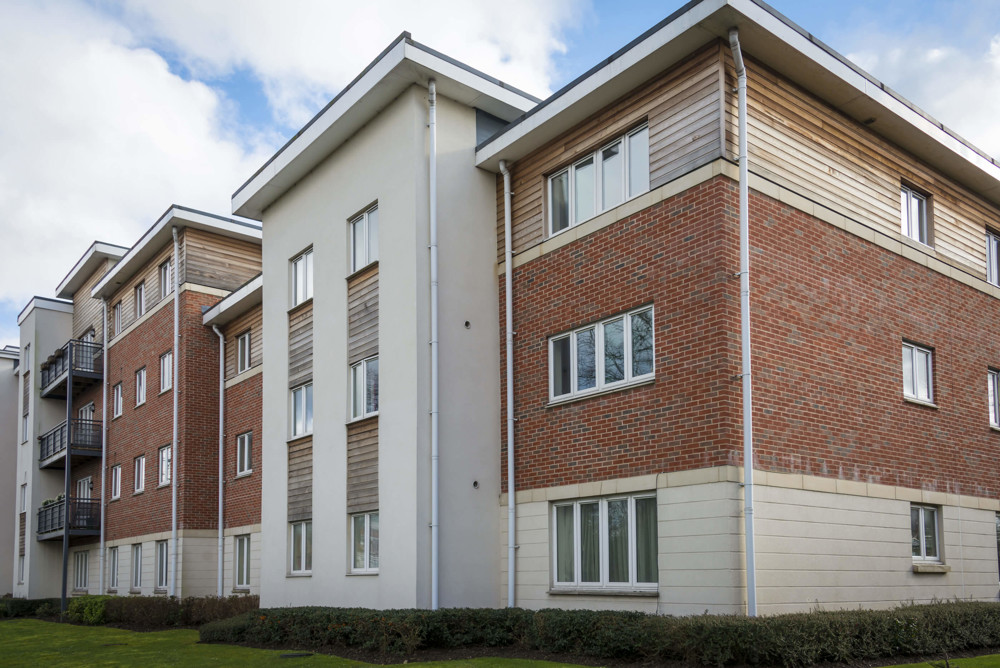
Infrastructure Design
Environmental Assessment
Details

The development proposals sought to provide 34 residential units and an additional B1 (a) employment office at ground floor.
Car parking provision was an issue from the onset because only four car parking spaces were set to be provided and all of these were associated with the 4 accessible units.
In addition to this, for the construction phase of the development it was illustrated that a flatbed vehicle was unable to turn within the confines of the site which would of impacted the development potential of the site.
Car parking surveys were undertaken to illustrate there was sufficient capacity within 200m of the site for the residential development.
For the flatbed vehicle, a special manoeuvre was designed in order to allow the vehicle to drop off appropriate plant in order to facilitate the construction phase of the development.
For further information please contact aphilpott@mayerbrown.co.uk
Please leave us your details and we will endeavour to call you back as soon as we can.






