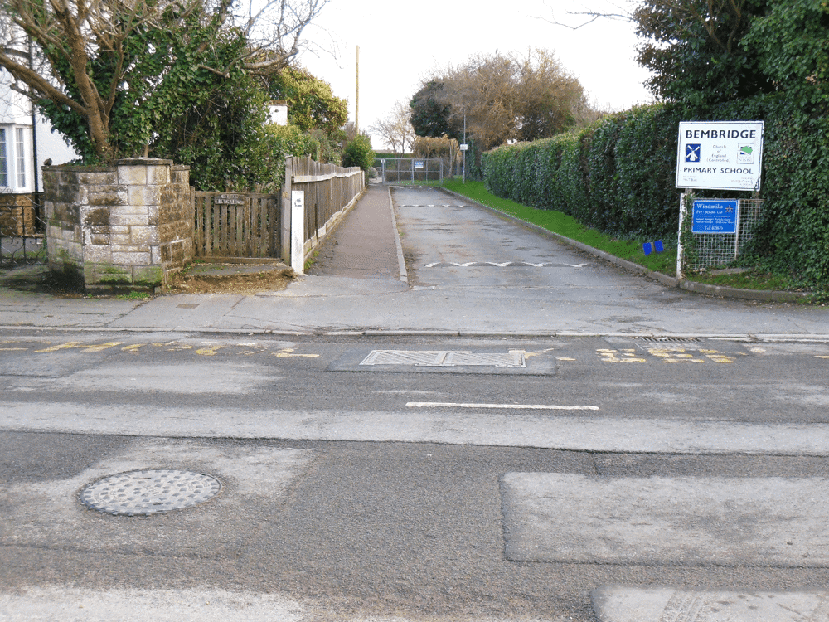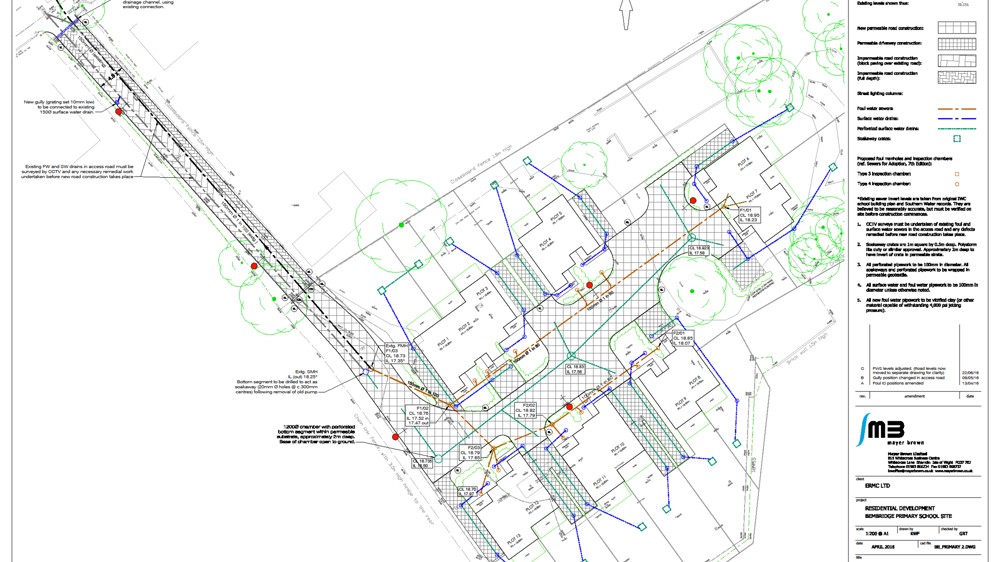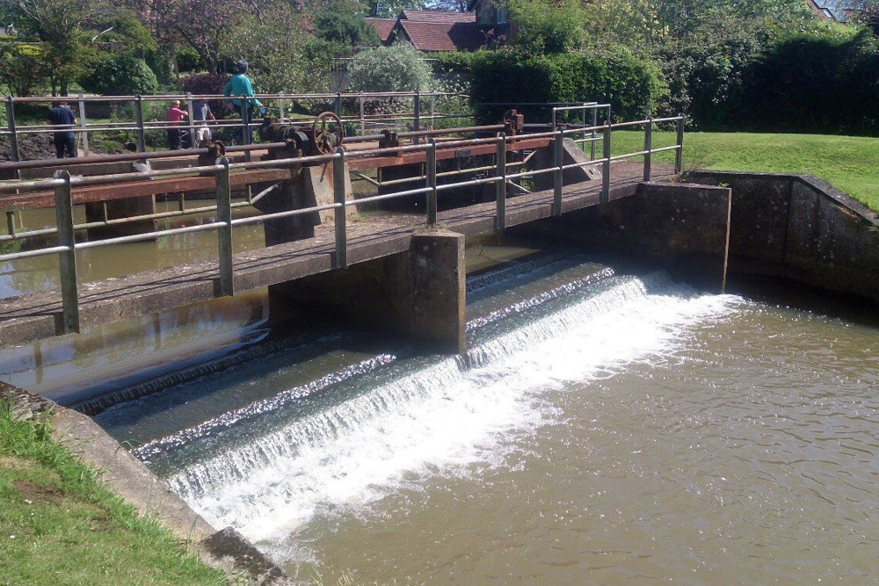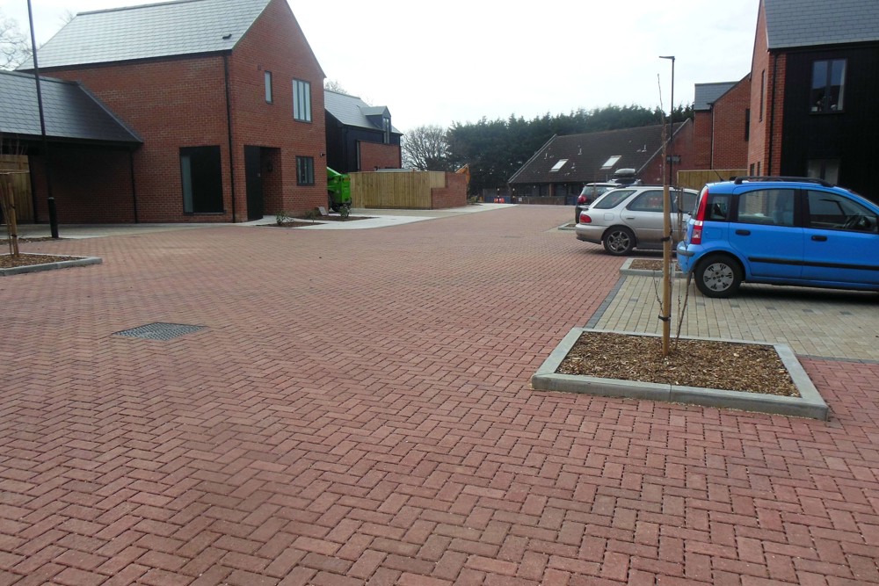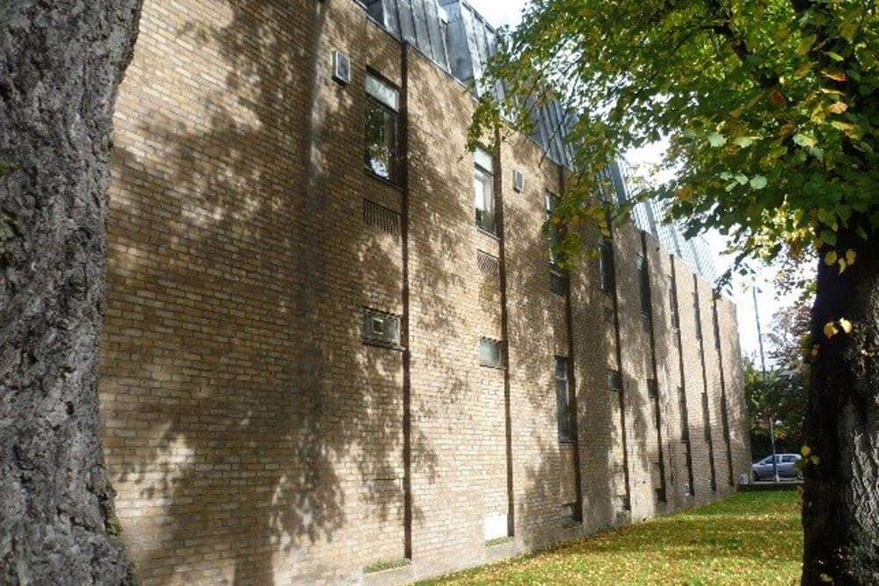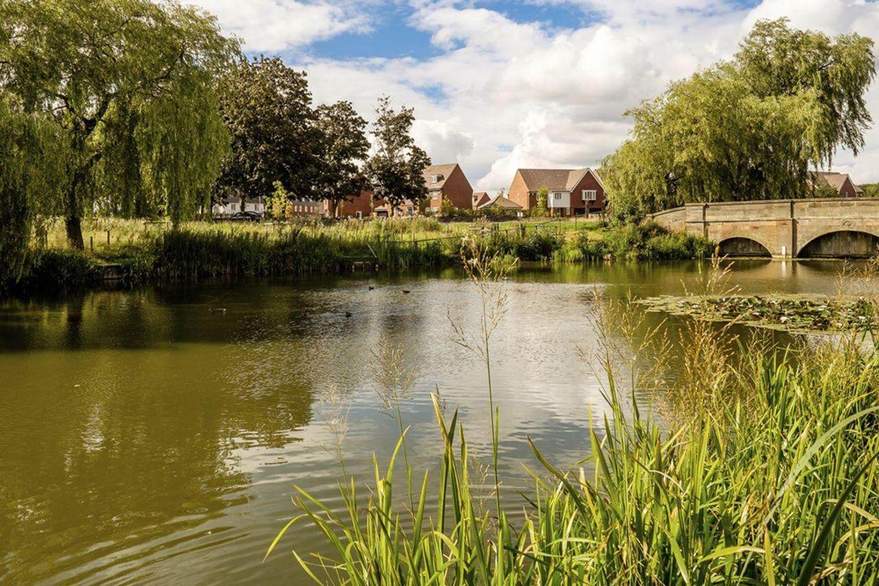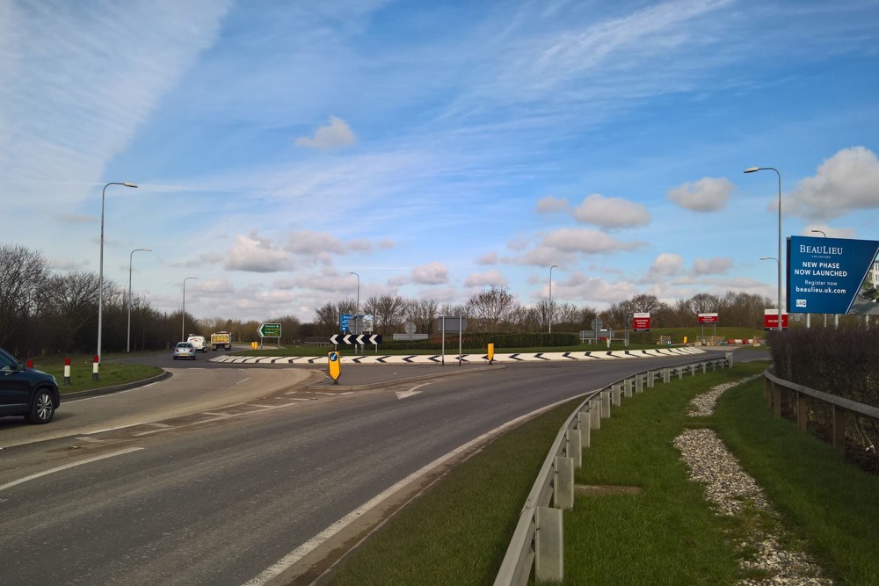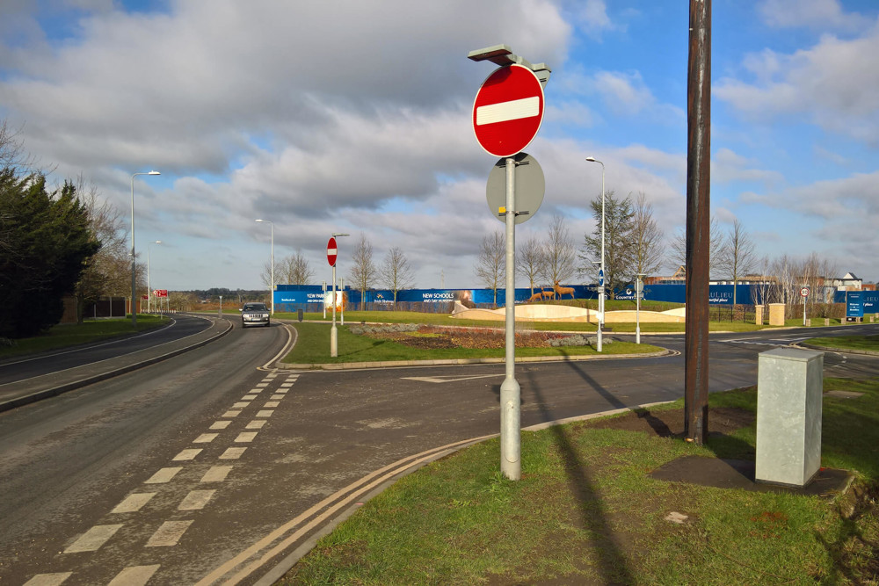The private access road into the site is narrow (single-track) and has limited junction visibility onto the B3395 Steyne Road, but the highway authority stated that it would raise no objection on access grounds to redevelopment provided it would not increase the traffic flow to and from the site.
In 2012 Mayer Brown were instructed by the Isle of Wight Council’s Property Services Section to undertake a traffic survey before the school closed and produce a report indicating the maximum number of dwellings that could reasonably be supported under that criterion. For that purpose our Automatic Traffic Counter was installed in the access road for a period of more than a week to ascertain the traffic entering and leaving the site with the school in normal operation. The TRICS database was used to obtain average weekday trip rates for residential development (which were in line with our own past experience of other residential sites on the Island), enabling us to calculate the number of dwellings which would be equivalent in traffic terms to the existing school use. We demonstrated that the use of daily traffic figures would allow up to 19 dwellings to be constructed, but a comparison of peak hour figures only would increase the allowable maximum to 30 dwellings.
Subsequently, Mayer Brown were approached in 2014 by ERMC Ltd., on behalf of Vectis Housing Association, to undertake access and drainage design for the final scheme of 13 houses then being discussed with the Local Planning Authority.
