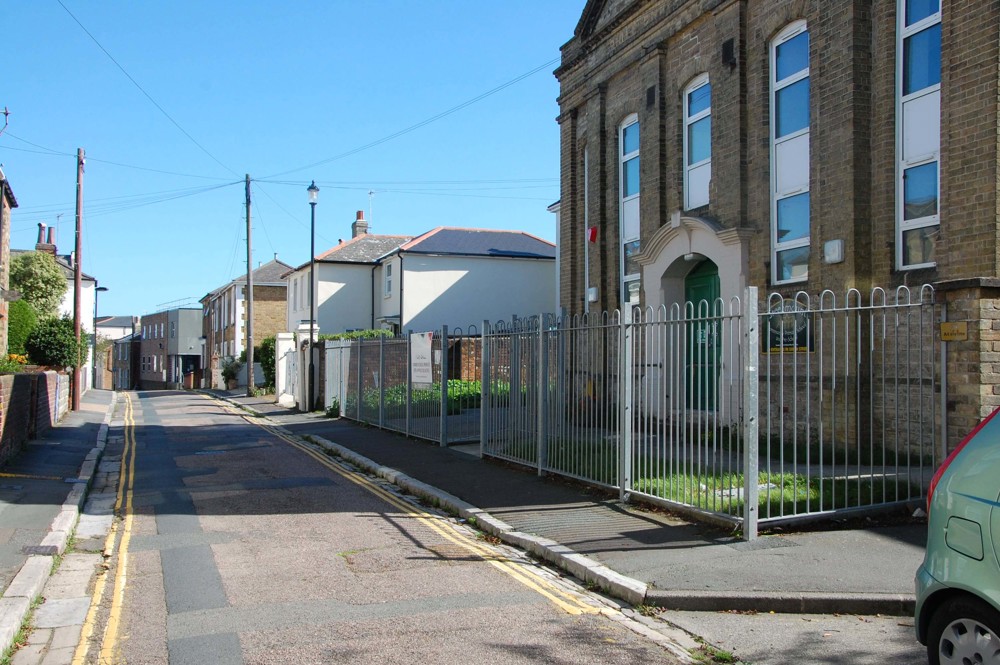
Infrastructure Design
Environmental Assessment
Details

A potential purchaser had submitted a planning application for conversion of the historic school buildings to form 10 dwellings, with on-site parking and a new vehicular access (the school only had pedestrian access in the past). However, the highway authority was recommending refusal of the application on grounds of inadequate access width and visibility.
Whilst it proved possible to amend the submitted plan to increase the access width slightly to allow two cars to pass, a high side boundary wall made it impossible to improve the visibility splay onto Newport Street and the highway authority maintained its objection. However, we argued that unnecessarily onerous geometric standards were being applied, having little regard to the dense urban context of the site, the existence of other similar accesses operating without difficulty nearby and the design advice contained in Manual for Streets 1 & 2.
Planning officers accepted our advice in preference to the recommendation from their own highway officers and granted approval for the development. Subsequently, approval has been granted to increase the development from 10 dwellings to 21 flats (this time without objection from the highway authority, following a similar case elsewhere in Ryde where an application had initially been refused but was allowed on Appeal when the argument put forward by Mayer Brown was accepted by the Inspector).
For further details please contact kfry@mayerbrown.co.uk
Please leave us your details and we will endeavour to call you back as soon as we can.






