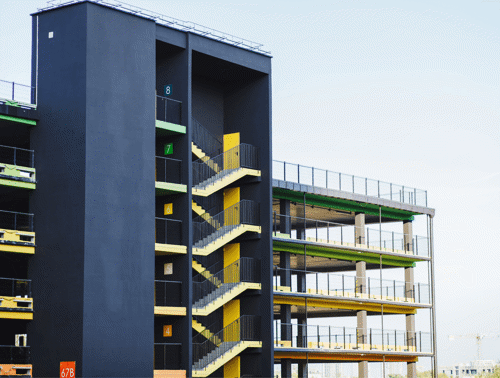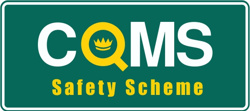The Institute of Structural Engineers (IStructE) released its Car Park Design Guidance on 8th of June, building on a legacy of 45 years and four editions of its Design recommendations for multi-storey and underground car parks document. As always, the recommendations are intended to set a good level of practice and provide new and updated information for anyone involved in the intricate world of car park design, construction, maintenance and reuse.
Car Park Design Guidance Updates Explained
A well-designed car park is not a temporary structure and should have a design service life of 50 years. It is therefore paramount that we not only account for current developments in vehicle technology but also anticipate what lies in the not-so-distant future.
Divided into two parts, this document caters to an array of professionals involved in the creation of a multi-storey car park. Part one is aimed at those involved in procuring a car park, including clients, architects, and project managers among others. Part two covers more in-depth design issues, with recommendations for those engineers responsible for the detailed design. Mayer Brown has reviewed the document and summarised the key take-home messages below.
Increasing vehicle weights
Perhaps the biggest discussion point in the latest guidance is the detailed consideration of average and maximum vehicle weights. The issue of battery weights in electric vehicles (EVs) has been widely discussed in recent discourse and the Car Park Design document cites that, on average, a battery-powered vehicle is approximately 30% heavier than their traditional internal combustion counterparts. This should not only be a material consideration for the design of new car parks but also in assessing existing structures too.
When the loadings for car parks were first configured, the average gross weight for cars were 1,500kg (max 2,500kg). However, the advent of electric vehicles has significantly altered this, with the average weight of electric vehicles currently around 2,000kg (max 3,000kg). It is worth noting that advances in battery technology will likely mean battery electric vehicles will become lighter over time and therefore this may not be an exponentially increasing trend. However, to ensure good practice at the current time, the detailed design chapter of the design guidance recommends for good practice that the uniformly distributed imposed load is increased from 2.5kN/m2 to 4kN/m2 to account for the heavier vehicles seen in the present-day.
Evolving vehicle dimensions
The guidance explains that car parks must now be designed to accommodate changes in car design. In an era where cars are wider and longer, the Standard Design Vehicle, which represents 95% of the UK fleet, is now identified as 4.9m by 2.0m. Increased dimensions are a result of driver demands SUVs, enhanced safety and acoustic design, and, naturally, hybrid/battery electric vehicles. In addition to considering changing dimensions, the guidance also provides useful recommended parking bay dimensions depending on the duration of stay (i.e., short, medium, and long).


EV considerations
Historically, car parks have not been power-intensive spaces, however, the growth of electric vehicles and the requirements that will come as part of the ban on the sale of petrol and diesel cars in 2030 presents a future paradigm shift. The guidance proactively recommends early engagement with the District Network Operator to ensure adequate capacity can be accommodated on the local network.
Importantly for designers, the deck width (span) needs to be sufficient to accommodate battery charging facilities, which will impact on parking deck design. Of course, with the addition of greater charging facilities, it becomes paramount to balance design with a greater consideration of ventilation and fire risk control.
Other useful items to note from the Car Park Design Guidance
· In addition to its comprehensive recommendations, Car Park Design also provides figures as guidance for the common access control systems such as manual ticket issues or ANPR, serving as extremely useful reference points for scheme design.
· Furthermore, there is an increasing expectation to incorporate provisions for cycle parking as well as accommodating e-scooter and e-bike parking, although it is crucial to thoroughly explore fire risk considerations for e-scooters. This poses an interesting discussion for designers as, at present, e-scooters are not widely accepted on the public highway. With the outcome of local trials not yet known, should we be designing at this stage for an eventuality that may not happen?
· Looking ahead, autonomous vehicles, although not mainstream at this moment, may have the biggest influence on car park design in the future as they could enter and self-park without the need for a driver and occupants. This could mean that parking spaces can become smaller and storey heights could be reduced. This could ultimately lead to fewer cars needing to enter town or city centres, with car parks on the periphery more popular.
· Lastly, the guidance contains important chapters relating to inclusive design and future-proofing, providing valuable insights into how car parks should be designed with these ideals in mind.
Concluding remarks
Mayer Brown has a wealth of expertise in the planning and design of both surface and multi-storey car parks. Get in touch with us to find out how we can assist with your scheme and advise on the implications of this new guidance.






