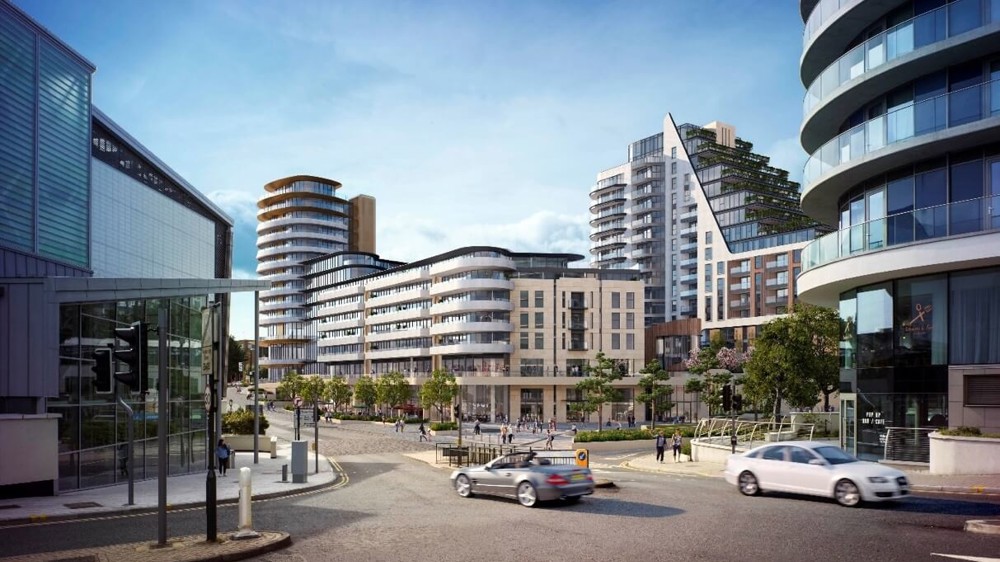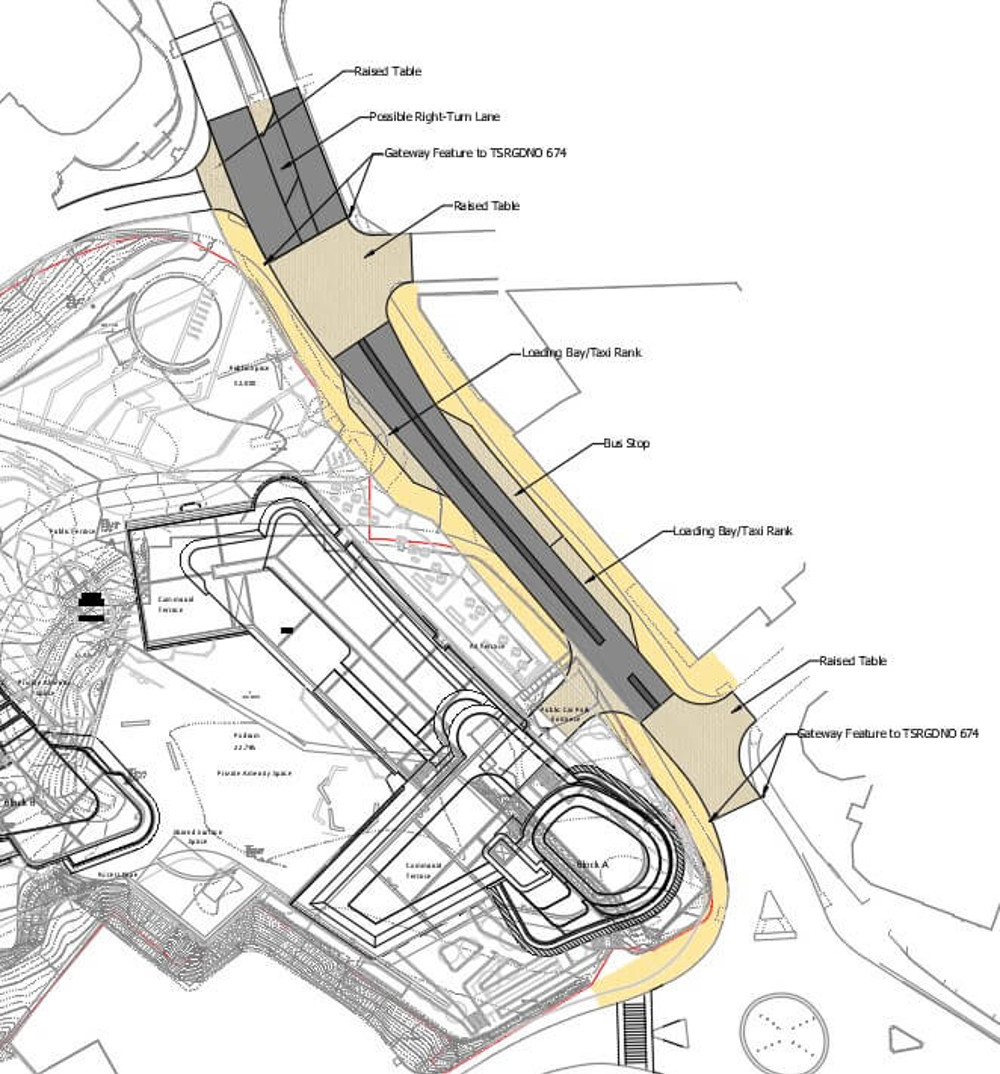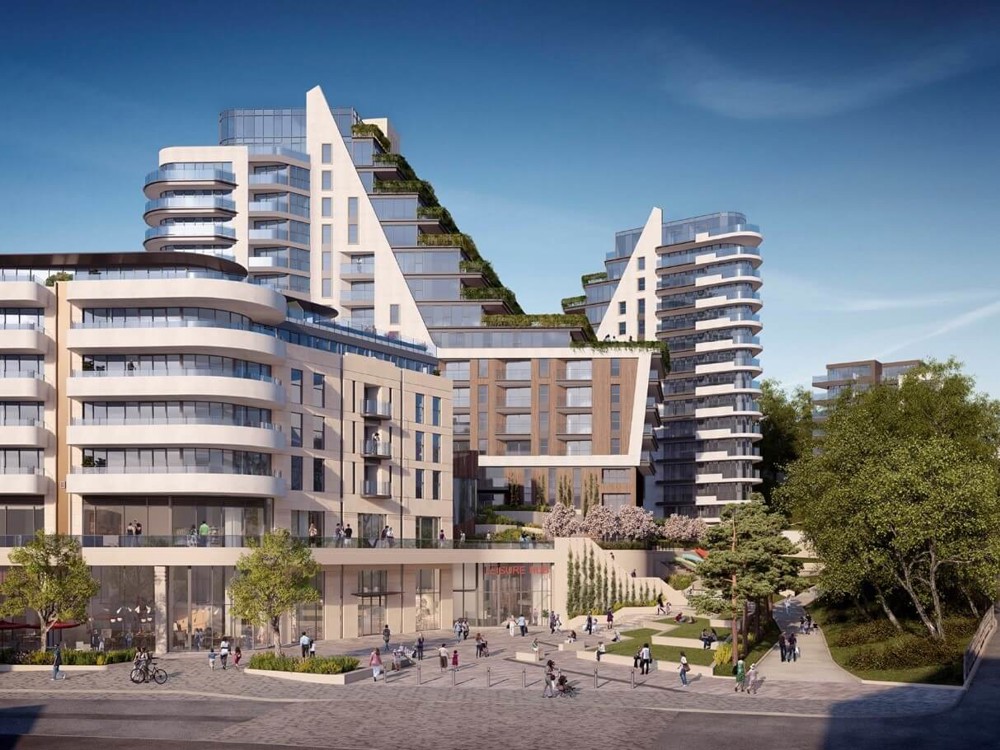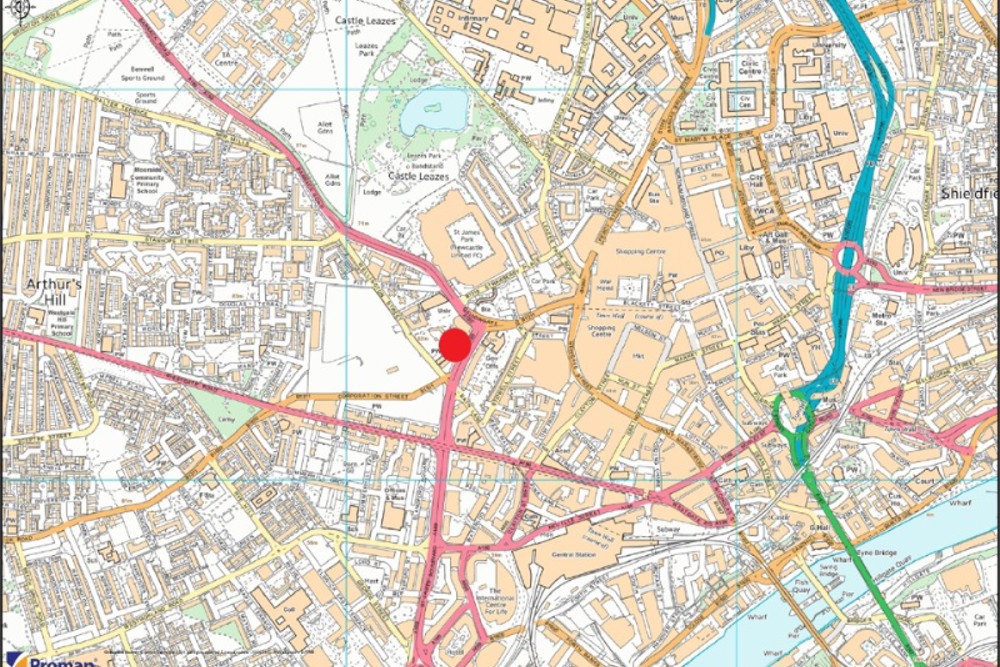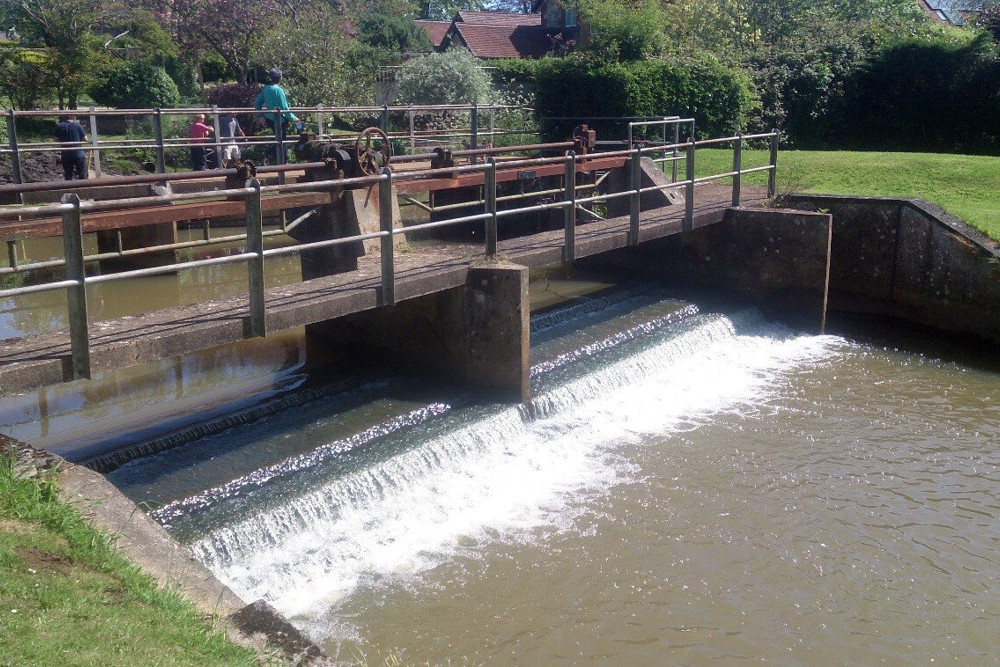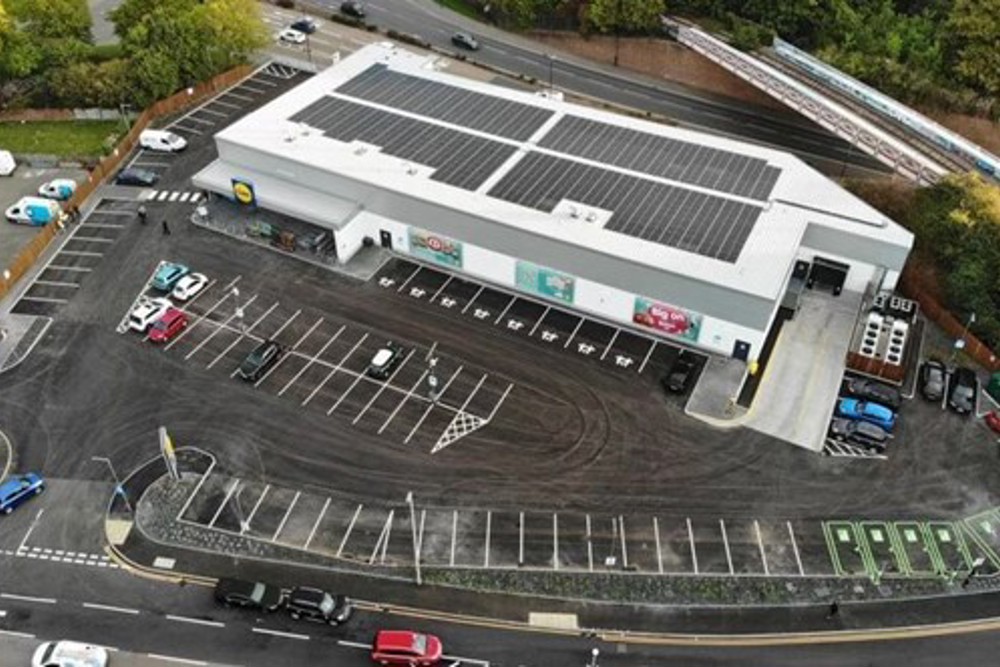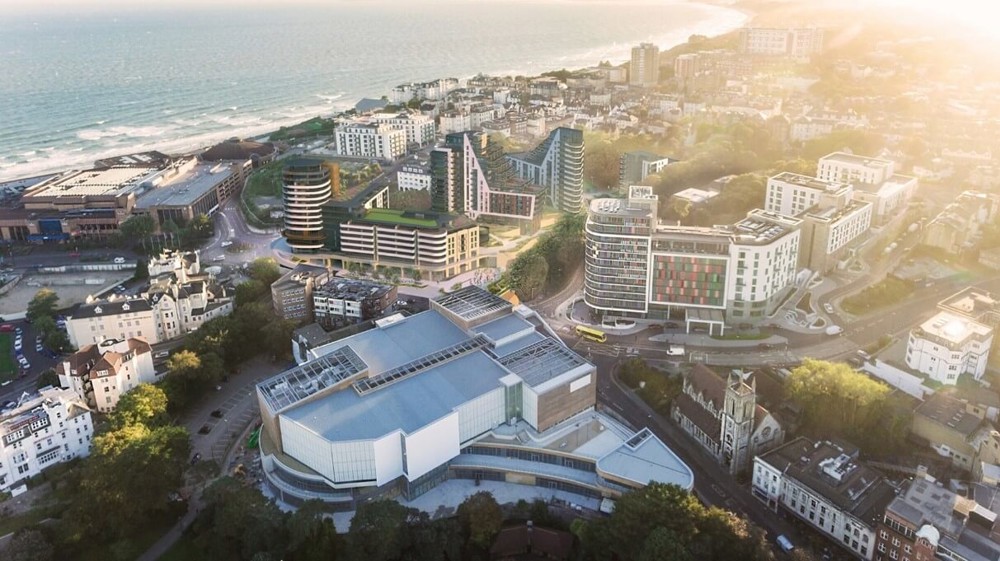
Winter Gardens | Mixed-Use Development | Mayer Brown
We have been working with Bournemouth Development Company, to create a £150 million mixed-use scheme for the Winter Gardens. Winter Gardens is the largest of its kind in the seaside town’s history. The plan is to rejuvenate this important, 1.98-hectare, town centre site. This area has been underutilised since the demolition of the existing concert hall in 2006.
The proposals will bring new life to the town centre. In addition to new restaurants, premium retail accommodation, public spaces and a children’s outdoor play facility, there will be over 4,000 sqm of dedicated leisure space. Plans include 352 high-quality homes to meet the demands for quality town centre living, with stunning views towards Poole Harbour and the Jurassic Coast.
The existing 225 public parking spaces will be re-provided in a new below-ground car park, discretely located under a landscaped podium. In addition, there will be new resident parking.
Infrastructure Design
Environmental Assessment
Details
