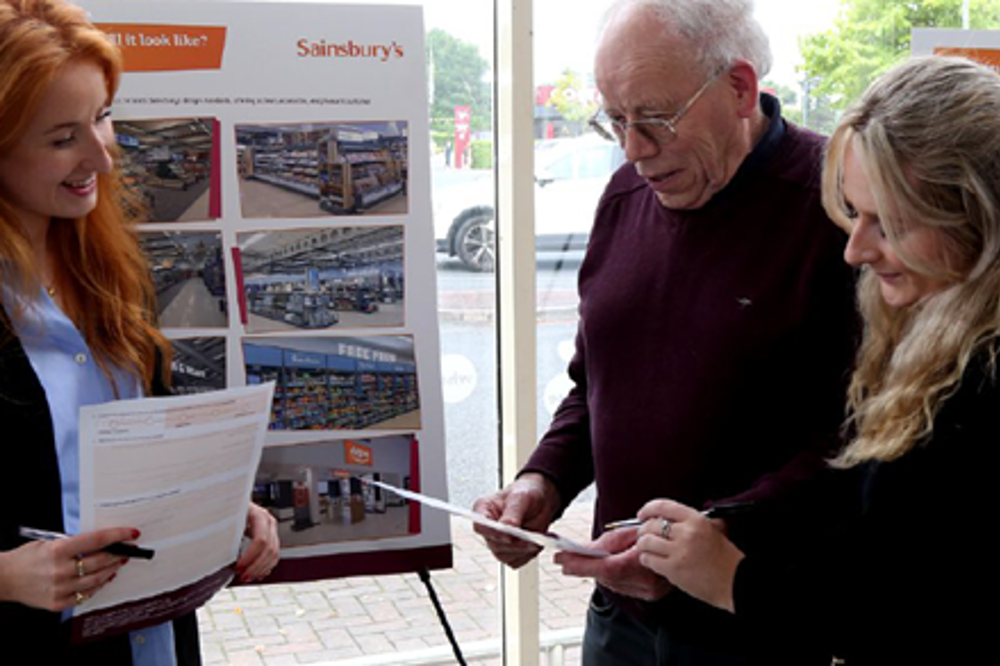
Infrastructure Challenges and Civil Engineering Solutions
Mayer Brown’s Isle of Wight Office was appointed by DN Associates Ltd to provide civil engineering design advice for a development of ten dwellings on a steeply sloping greenfield site, named Whitecroft Park. The broadly defined brief was to make the architect’s site layout proposals buildable and cost-effective in terms of highways, drainage and site level considerations, as required to obtain appropriate statutory approvals. The initial architectural design proved economically unviable due to significant earthworks volumes as well as excessive road and plot gradients.
Infrastructure Design
Environmental Assessment
Details















