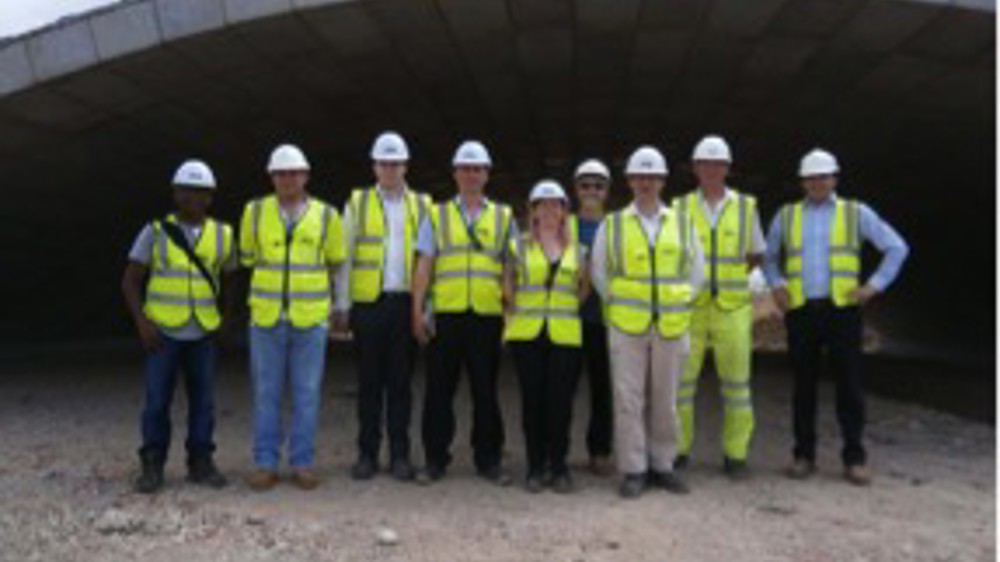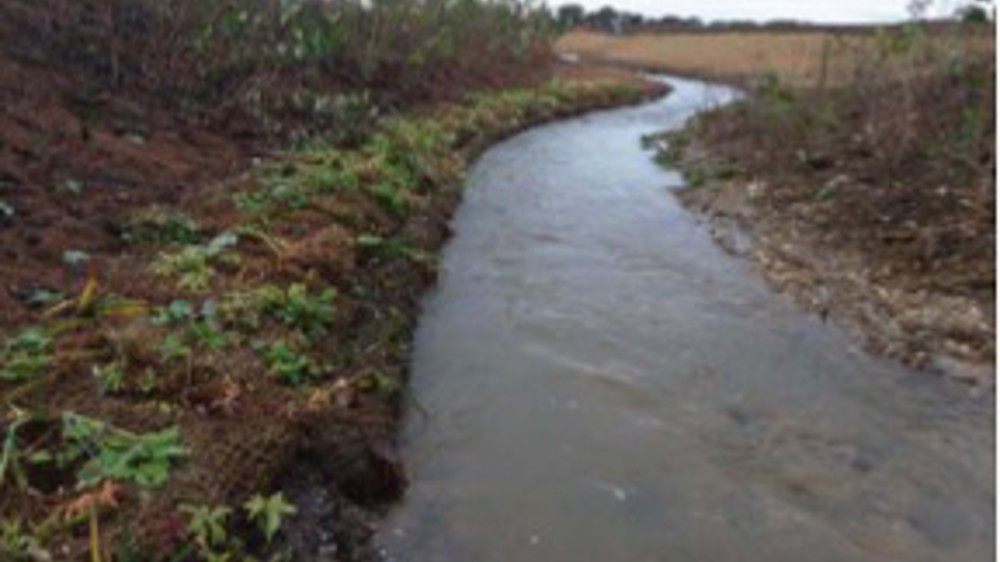Bridge
The northern part of the site is separated from the whole by the river, with an access road joining both areas together across the river. As such a suitable crossing needed to be proposed.
Rather than proposing a standard, concrete, off the shelf bridge, something more in keeping with the Hampshire vernacular, and a visual asset to the local area was suggested. Naturally, it would still need to meet with the exacting standards of Hampshire County Council, and all current legislation.
A flexiarch bridge, encased in red brick and flint would carry pedestrians, cyclists and vehicles across north/south. The whole was to be topped with parapets, reconstituted stone coping and railings. Opus International would be carrying out the detailed design for the abutments carrying traffic up to the bridge, the flexiarch was to be designed by Macrete, the foundations by Doran Consulting and structural advice from Jon Hughes Consultancy, with Mayer Brown providing an overseeing lead designer role, geometric design and Client’s Representative role on site.
All aspects of the bridge design would be subject to a stringent approvals process administered by Hampshire County Council. The first hurdle was Approval in Principle (AIP) whereby all aspects of the design, from all parties, were to be approved before construction. The parameters and methods of construction were changed several times during this process, with differing requirements from the approving body as the design was developed.
The decision to use the flexiarch system was made due to speed of construction, providing a robust bridge fulfilling the physical requirements of the site, and with a large enough span to cross the river at high flows. It could be clad to create an aesthetically pleasing structure that melded with its surroundings.
Installation process
The first stage of works was to reroute the river around this section of works. An alternative channel was dug and lined with heavy duty impervious membrane. A layer of gravel was laid in the diversion bed to provide some silt filtration and act as a substitute bed for ecology, such as small fish.
The piles and foundations were installed in early summer 2015. This work was carried out by the site contractor, Carey’s, and overseen by Mayer Brown. The next stage was bringing in the flexiarch components. These where brought over from Ireland, with a cradle to allow craning into place of the elements. The operation to place the flexiarch structure, which is the largest flexiarch bridge in Europe, took a matter of hours, before the installation of the parapets and infill. The surface finish took longer to complete, and linked into the abutments carrying the red brick and flint detailing across the whole structure, topped off with the coping and date stones.
Bow top railings provided the required parapet height without blocking views of the surroundings, and keeping down costs.
As part of the safety requirements following a risk assessment for local roads (not Road Restraint Risk Assessment Process) a vehicle restraint system is being installed. A steel guard system was felt to be too visually intrusive, and inappropriate to the setting, so a timber clad system has been specified.
Ecology/planting
Landscape Architects Fabrik, and Ecologists, Biodiversity by Design, produced a pallet of plants and features to initiate the colonisation of the banks and channel, providing a naturalistic backdrop which would also act to stabilise the banks.
Initially boulders and willow spiling were proposed to provide the erosion control required on the first phase of restoration works. The Environment Agency felt that boulders would not be appropriate in this situation. The live spiling could not be installed at the time of year that works fell. So the design was adapted to use coir pallets, higher up on the toe of the banks and coir rolls in the channel itself, with shrub planting and coir matting to stabilise the slopes.
The movement of mammals along the river corridor was an important consideration during the design process. To facilitate this a gravel mammal shelf was provided under the arch of the bridge, either side of the dry weather channel. As this shelf could be easily flooded during high water, 600mm diameter mammal tunnels were also installed through the bridge both sides of the river, further up the bank.















