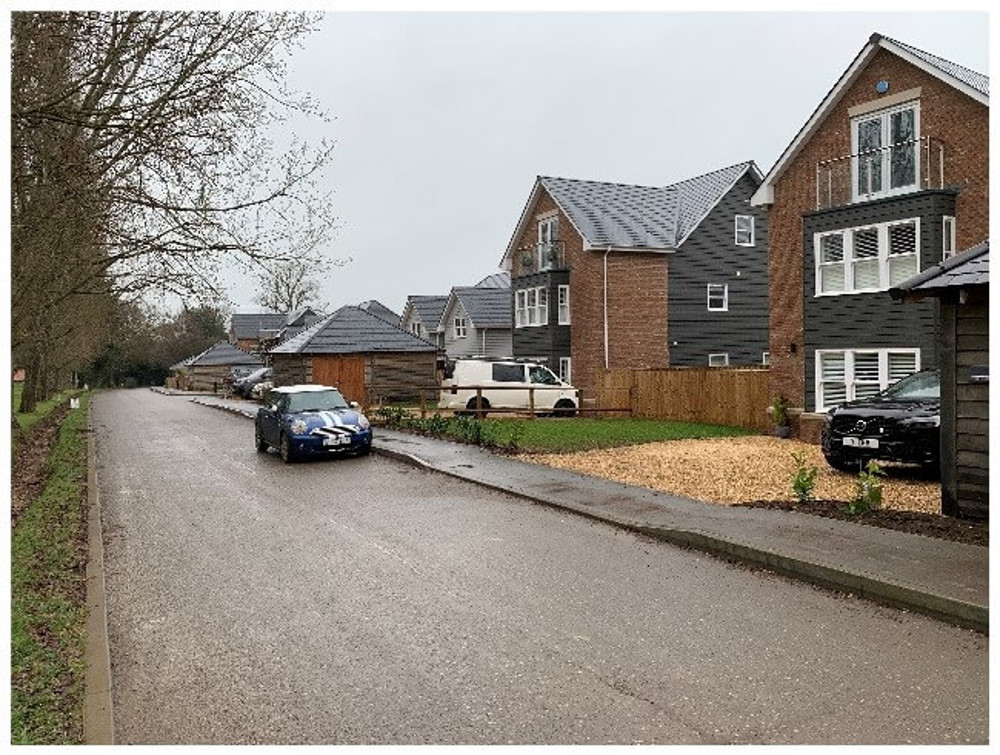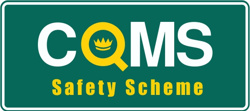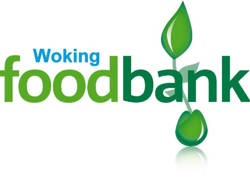
Infrastructure Design
Environmental Assessment
Details

We worked for Element Housing to design the access roads, parking, and drainage for both phases of this project.
The highway design work included the reconstruction and realignment of an existing access road of approximately 400 metres in length, with new junctions, parking, footways, and shared surface areas to serve the development.
The drainage design involved a new adoptable foul sewer network and a private surface water network, which incorporates two attenuation ponds and outfall to the watercourse.
The vehicular and pedestrian access for the site was developed through engagement with the Local Planning Authority and Island Roads (on behalf of the Highway Authority) and designed to provide effective links back to the wider highway network. We provided detailed design drawings for planning condition discharge and subsequent construction.
Foul sewers were designed to adoptable standards and we were tasked with securing the S106 connection and S104 adoption agreements with the local sewerage undertaker, Southern Water. The ecologically sensitive site meant minimising the impact of the works whilst meeting the requirements of the various stakeholders. The surface water drainage design paid particular attention to arboricultural requirements and tree root protection areas, with the ponds being modelled three-dimensionally to fit within the available space and provide suitable storage capacity.
Construction of Phase 1 of the development was completed in 2021 and all 14 plots have been successfully marketed and sold. The remaining 19 plots in Phase 2 are under construction with completion expected later in 2023.
For further details or to discuss how we can assist with your project, please contact kdowner@mayerbrown.co.uk
Please leave us your details and we will endeavour to call you back as soon as we can.





