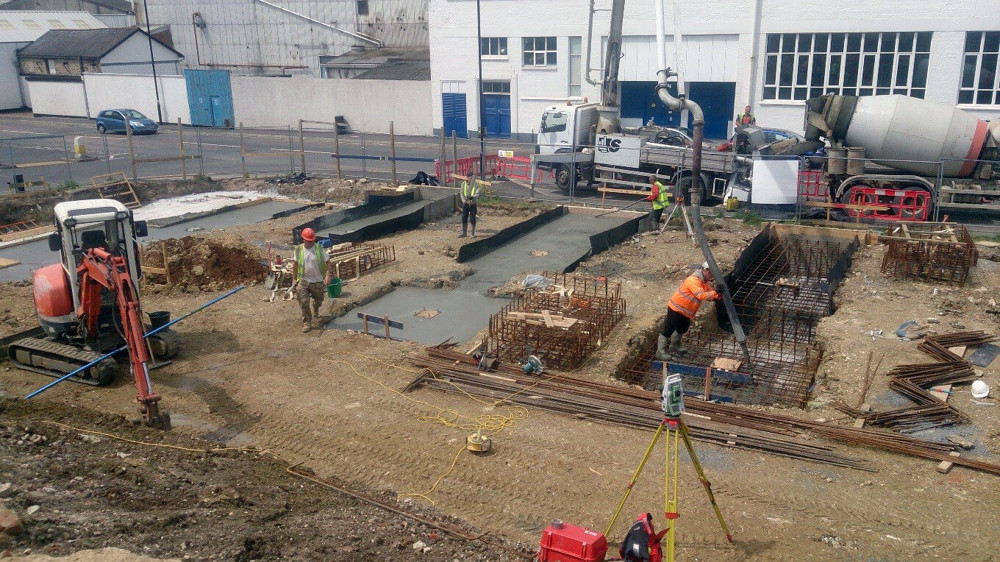
Infrastructure Design
Environmental Assessment
Details

Survey control and setting out was requested, as the size and scope of the three dimensional control fell outside the expertise of the building contractor.
Foundation centres for the 10 semi-detached houses were required to be set out for concrete trenches and subsequent blockwork accurately located for timber frame sole plates.
For the block of flats an accurate grid system was required to enable the ground workers to locate trench centres and subsequent steel bolt groups for the steel columns.
The site was broken down into two phases, phase one being the construction of the 10 semi-detached houses. Phase two being the block of flats.
Prior to any development work taking place an accurate control network was constructed around the site to enable the surveyor to resect onto the control network from any area of the site. This provided speed and accuracy on all phases of the project and eliminated any possible errors from traversing into the site from outside control.
For phase one - trench centres were sprayed onto the ground to enable the trenches to be dug without the need of running string lines etc. After the foundations were poured the brick plinth for the timber frame sole plate was marked out with masonry nails into the concrete. This provided an accurate guide for the bricklayers and eliminated any error from the ‘trades’.
Phase 2 required the construction of a grid system around the site. This was the preferred method, as complex mass fill concrete foundations were required to be dug and poured at various different stages.
The construction of an accurate grid allowed the ground-workers to continue working without the need for survey engineer assistance on a daily basis.
Survey assistance was then required to check the position and height of the steel bolt groups to ensure +/-2mm tolerances were met prior to the concrete pour.
By employing a survey engineer on a full day / part day basis the building contractor saved money while ensuring the development was set out to the exacting standards of Mayer Brown surveyors.
For further information please contact enquiry@mayerbrown.co.uk
Please leave us your details and we will endeavour to call you back as soon as we can.






