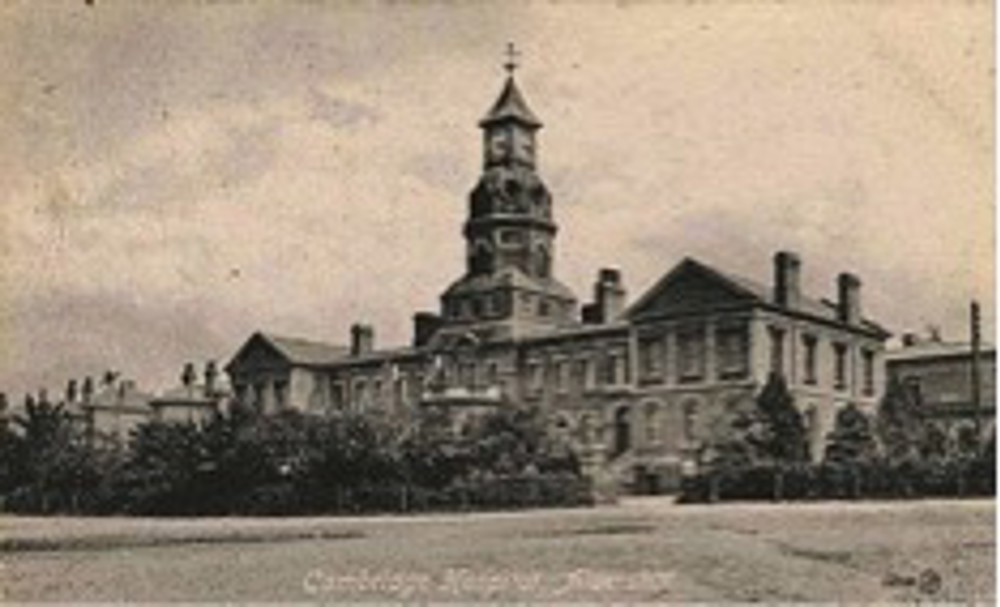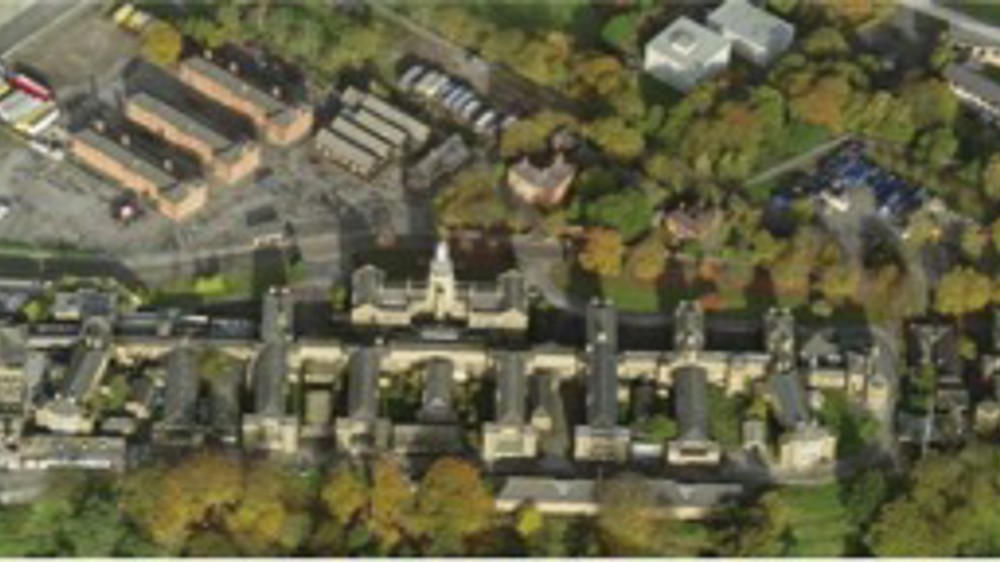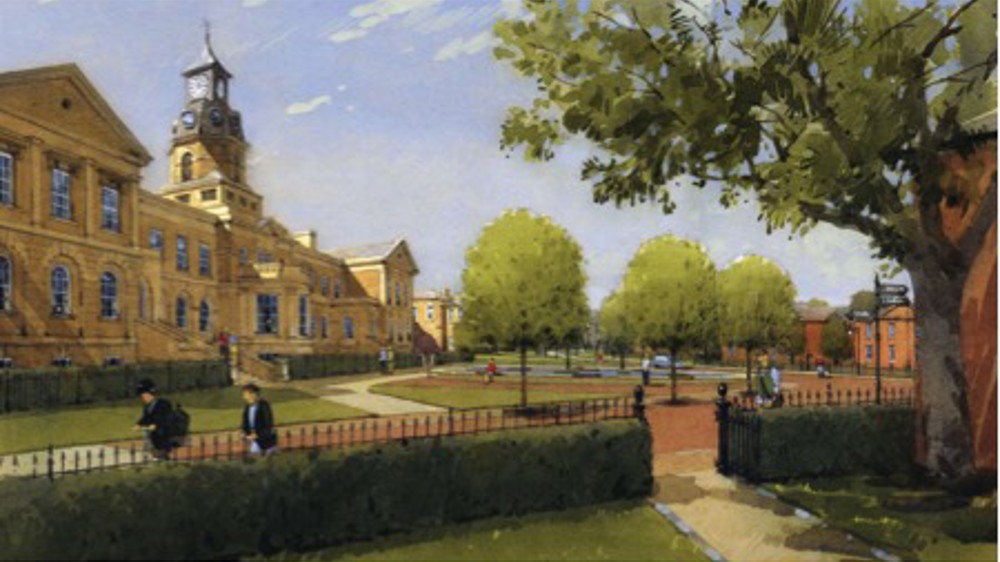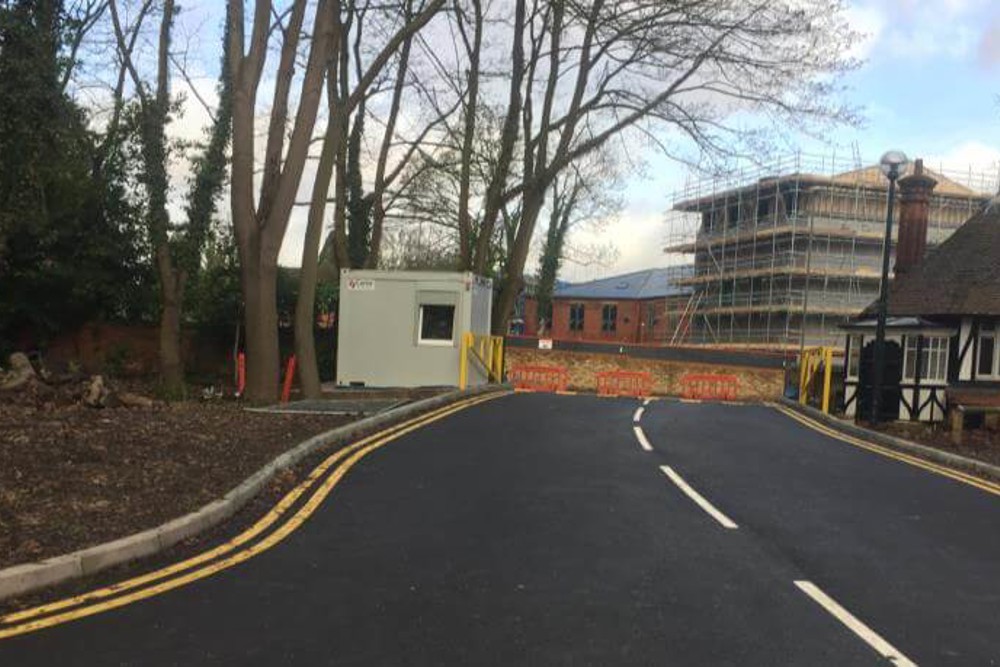As part of the Wellesley development the building has been striped back to its original Victorian structure with all later structural addition removed, the asbestos has been removed from the interior (a much larger job than first thought) and the exterior will be restored.
The Aldershot team has been involved in the horizontal and vertical design of the roads around the building including the access ring road to the rear of the building, the parking courts and the diversion of Hospital Road away from the front of the hospital to create a larger area of public amenity space at the front, reducing rat running past the historic building and emphasising the pedestrian heritage trail with runs through key parts of the whole development.
As part of the main design team on the project, our team based in Grainger’s Aldershot office have helped to create refuse and parking strategies for inclusion in the Design and Access Statement which met with requirements of Rushmoor Borough council whilst also dealing with the constraints placed on the design by the existing buildings. For example by negotiating longer walk distances for residents to their bins it was possible to place communal bin stores in areas away from the main building, reducing their impact on the appearance of the Victorian exterior.
A 3d model of the area has been created using 12d model to ensure that the proposed new elements of the design work with the levels dictated by the existing buildings and this model can also be used to inform the drainage design which will take the form of both traditional manhole, pipe and gully network plus areas of permeable paving. A CCTV survey of the existing drainage around the site has been commissioned to ascertain the condition of the existing pipes in order to inform the design of the new drainage systems and establish whether any of the existing network may be reused.
Other key elements which the Mayer Brown team has been involved with so far are the lighting scheme and input into the materials to be used in the scheme.

















