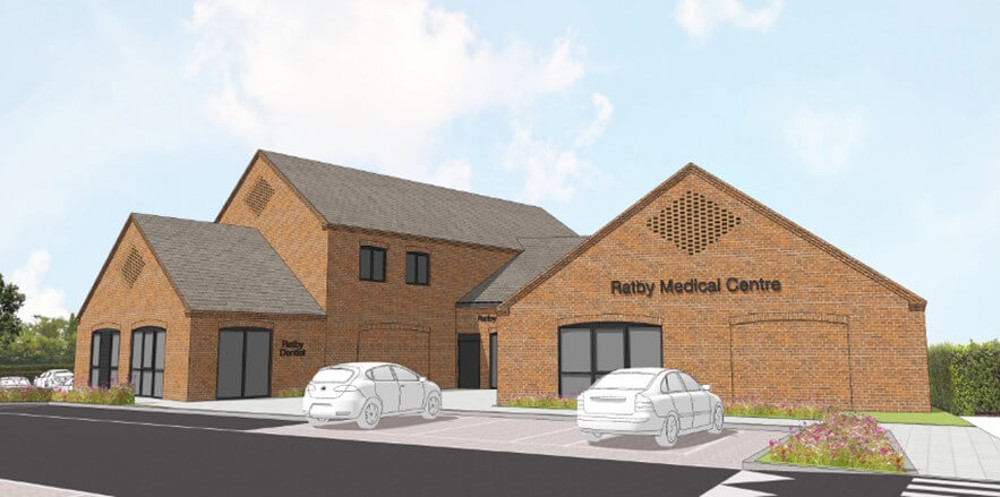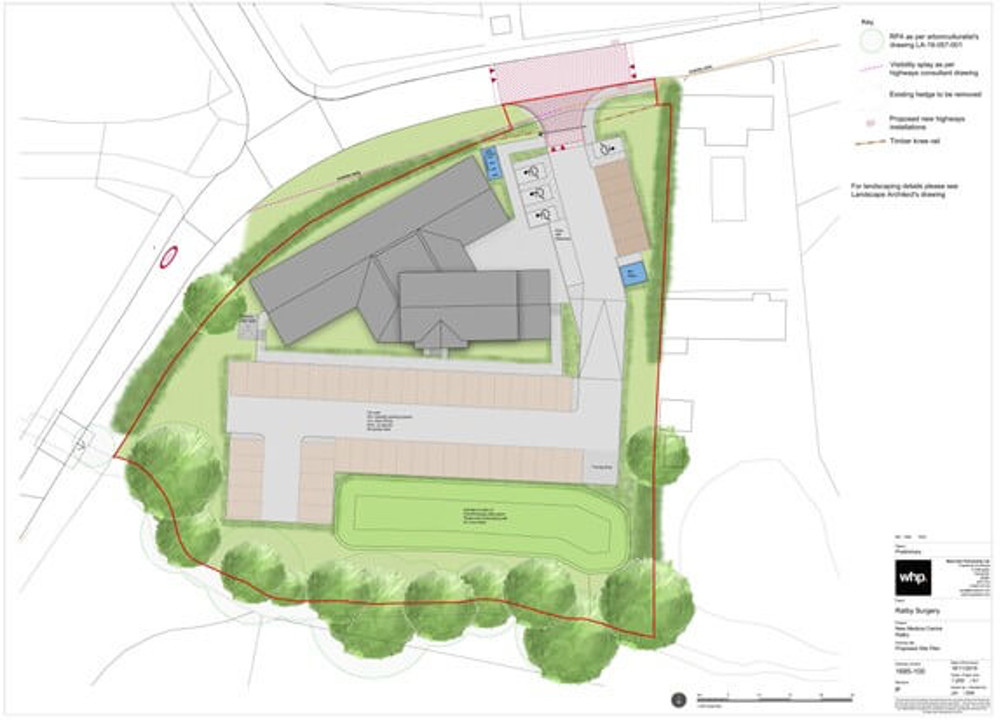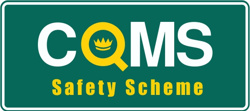The Client: Ratby Surgery
Client - Ratby Surgery (Client) / West Hart Partnership Ltd (Architects) 
Local Authority - Planning – Hinckley and Bosworth Borough Council
Highways – Leicestershire County Council
We were appointed by Ratby Surgery to provide initial feasibility transport planning consultancy services input in relation to proposals for a new medical practice on undeveloped land on Desford Lane in Ratby.
Development proposals sought to develop the site to provide a new state-of-the-art 965sqm medical centre. This would accommodate a pharmacy and 13 clinical rooms, along with allocated onsite parking for 58 cars.
The new medical centre would allow the relocation of the existing Ratby surgery and provide additional clinical space to accommodate increased pressure placed upon the practice. There has been a 30% increase in patient list size over the past three years and planned local development within the practice catchment area.
We initially undertook an Access Review in order to assess and identify appropriate locations for a new vehicular access to the application site. This took into account observed vehicle speeds, site specific visibility constraints and initial site layout proposals. Initial pre-application advice was sought from the local highway authority in relation to these proposals to inform the design and scope of the supporting transport report.
We subsequently prepared a detailed Transport Assessment to outline and justify the appropriateness of the proposals and predicted impact upon the local highway network. As part of the transport report, tasks included, but were not limited to:
- A review of the accessibility of the site via non-car modes of travel;
- A review of local road collisions, identifying any safety patterns/concerns;
- A review of access arrangements in terms of geometry, visibility and road safety, with access proposals supported by traffic calming measures to address localised visibility constraints and relocation of the change in speed limit in proximity to the site access;
- Calculation of predicted trip generation associated with the new medical centre and resulting net impact upon local junctions, taking into account trips already on the network associated with the existing practice operation;
- A review of predicted operational parking demand to ensure that the proposed provision is adequate in order to allay any concerns in relation to overspill onto surrounding highway network;
- Outlining sustainable travel initiatives to be implemented as part of the proposals to promote sustainable travel modes and potentially reduce vehicular trip generation associated with the medical centre.















