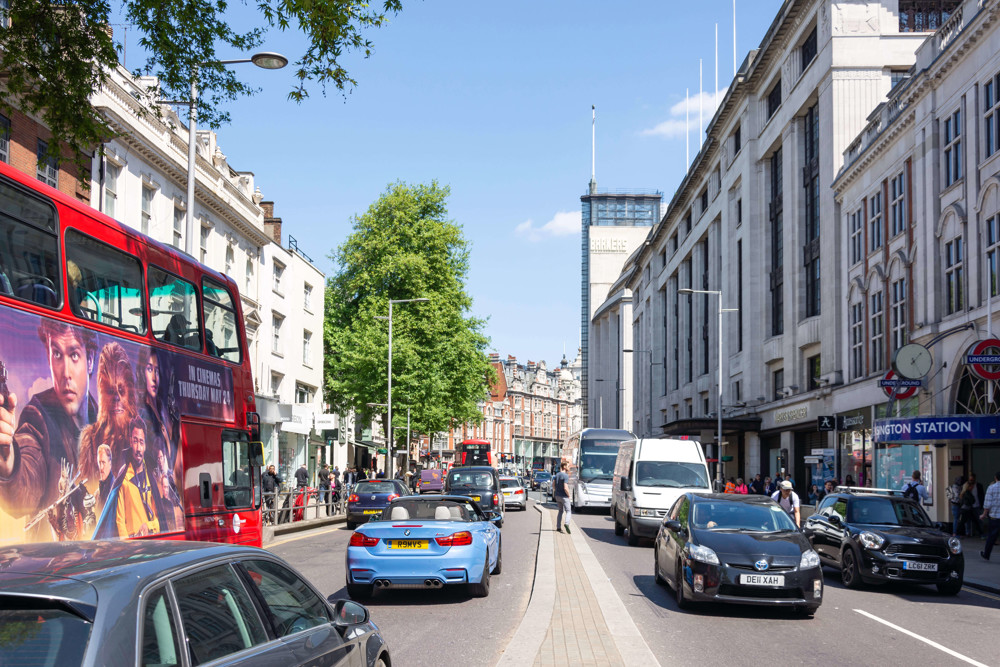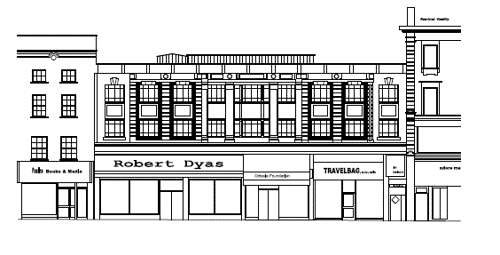
Kensington High Street – Urban Construction Environmental Management
For this project, the Client proposed to redevelop a section of Kensington High Street to accommodate residential upper floors with an improved ground floor retail space and a gym basement. The building was located within the Edwardes Square, Scarsdale and Abingdon Conservation Area and was associated with a 1924 Art Deco style frontage which was to be retained throughout the demolition and rebuild of the building core.
Infrastructure Design
Environmental Assessment
Details















