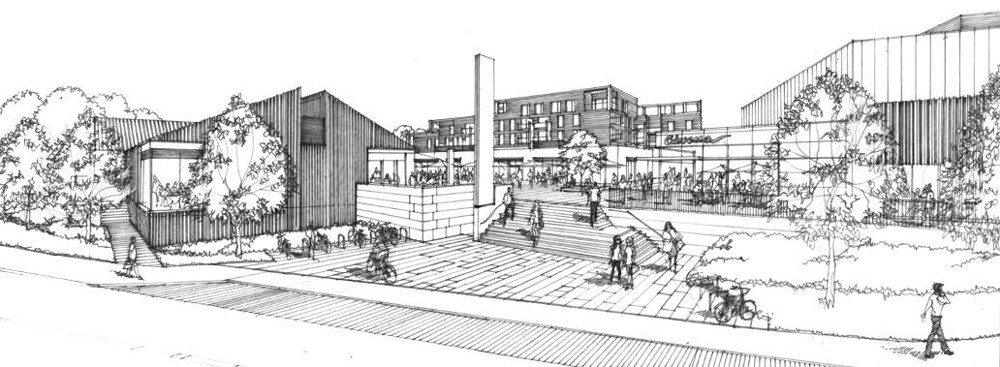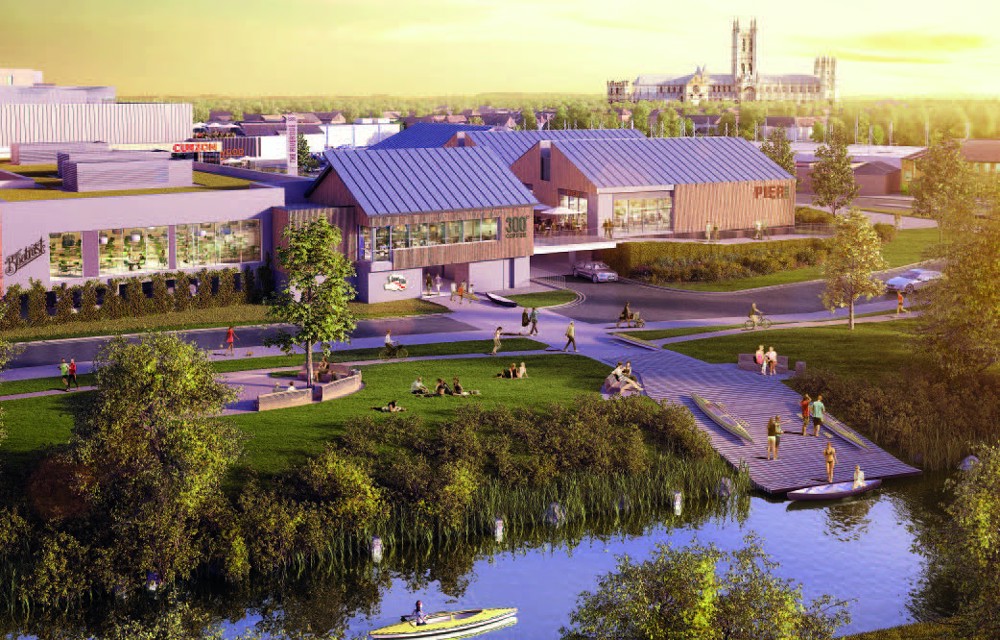
Infrastructure Design
Environmental Assessment
Details

Mayer Brown has been working with BY Development Limited (Linkcity) to create The Riverside. The Riverside is a £115 million mixed-use development at the centre of a new leisure quarter in the historic City of Canterbury. The leisure-led destination will be anchored by a 5 screen iconic Curzon Cinema. Restaurants and bars will wrap around the new public square, with demised external seating. The development will also accommodate sufficient areas to host pop-up events to animate and enliven the public realm.
The development will deliver 189 new homes and 493 student bedrooms, in a pedestrian friendly neighbourhood. The Riverside will knit into the existing community, along with the city’s extensive network of meandering streets.
Mayer Brown initially assisted BY Development Limited (Linkcity) to secure the project through a competitive bid process. The next stage was to obtain planning consent for the entire development. Our role included providing transport planning, highway engineering and air quality advice.
The site was previously used as a public car park, coach park and SERCO depot. It is bounded by heavily trafficked roads on two sides, which form part of Canterbury’s primary highway network. These roads sever the site from the city centre and surrounding residential areas. In addition, the site abuts an Air Quality Management Area.
The key challenge was to create a destination development that could be accessed by attractive convenient sustainable transport modes, minimising the traffic and air quality impacts on the local area.
Enabling travel by sustainable modes was the main priority. This was achieved by exploiting the opportunity provided by the River Stour, adjacent the site. Landscaped pedestrian and cyclist routes will be provided around and across the site, with environmental improvements to the river walkway connecting to the city centre.
Severance due to the external road network is addressed by rationalising the number of vehicular accesses, widening footways, enhancing the public realm and provision of additional pedestrian and cyclist crossings. The mix of uses enables the need to travel to be minimised, in particular co-locating complimentary retail and leisure developments. Car parking provision is restricted to that necessary to meet public parking needs and for satisfactory operation of the development. The car park is located underground to ensure that pedestrians can move freely between the various attractions on the site.
The tension between the desire to create a vehicular free public realm and the servicing needs of the various uses had to be addressed. This was achieved through detailed consideration of the needs of each use. This enabled us to ensure that each use can be serviced efficiently in an unobtrusive way.
The impact of the development on the AQMA was accepted by the local authority as being negligible due to the comprehensive Travel Plans, which encourage travel by sustainable modes. In addition, a significant number of electric vehicle charging points are included in the development, with additional infrastructure provided for future proofing.
For further information, please contact enquiry@mayerbrown.co.uk

Please leave us your details and we will endeavour to call you back as soon as we can.






