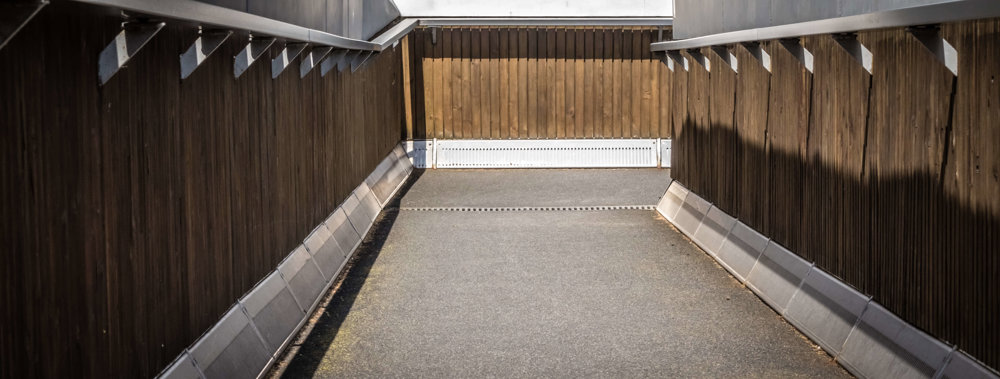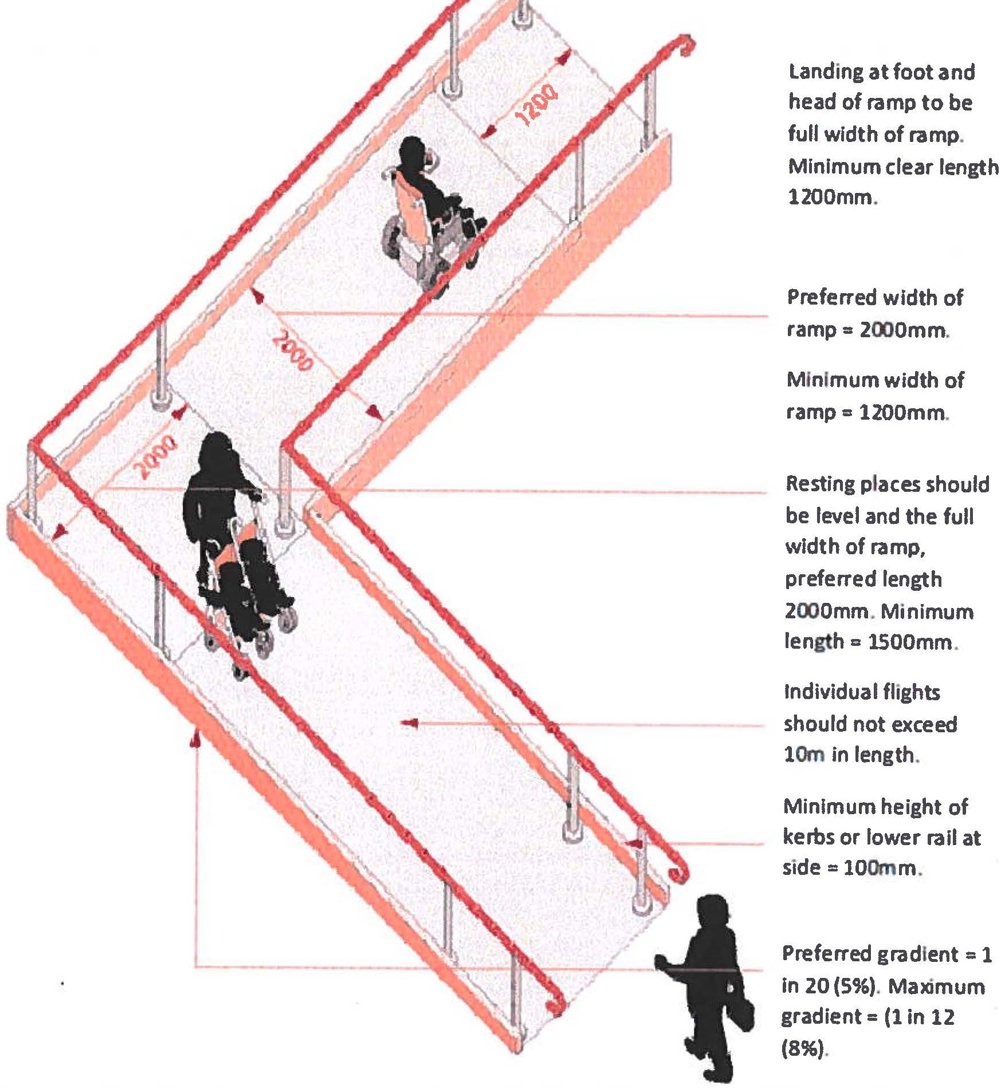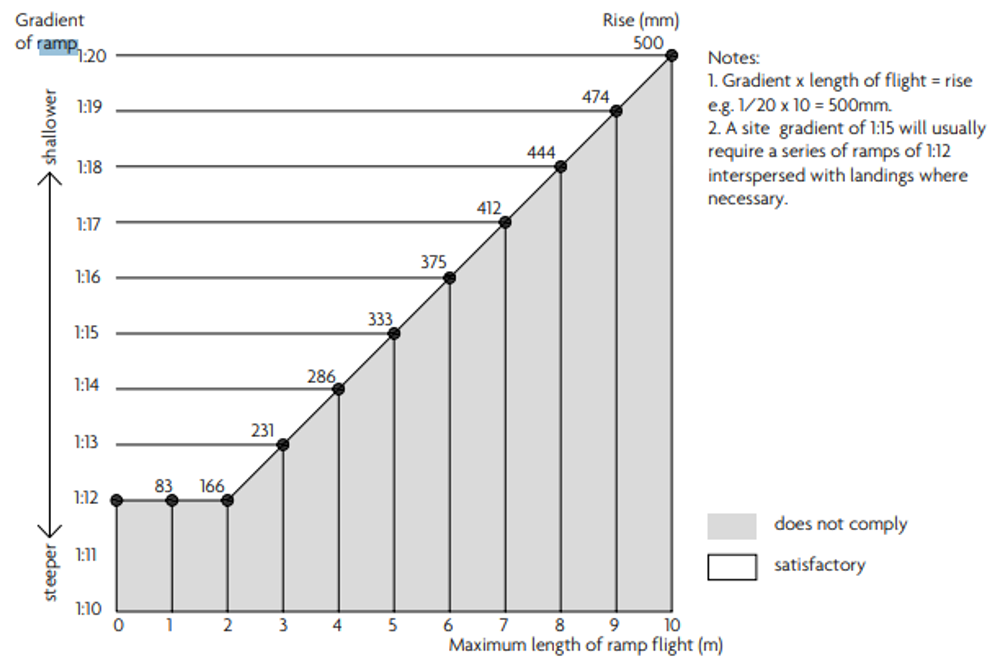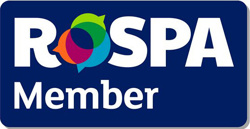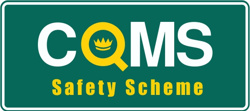Discrepancies between guidelines of various sources regarding the appropriate standards of ramps for highways and accesses can be confusing. This is the case for permissible gradients, maximum rises and the landings criteria for ramps. There is, of course, a relationship between the length of a ramp and the gradient that people can manage; the longer the ramp the less severe the gradient required. Here we look at the variations and clarify the standards to help you with future assessments and developments.
The appropriate standards to apply will depend on the project being undertaken. For highway works the appropriate guidance to use should be DMRB, Manual for Streets (MFS) and Inclusive Mobility. However, when working on projects involving access to properties and internal site layouts then reference should also be made to the other guidance documents referenced at the end of this article.
What is the definition of a ramp?
The Department for Transport Inclusive Mobility Report (2005) defines a ramp as a pathway with a slope of more than 5 per cent (1:20). Ramp geometry for footbridges should be as simple as it is practical, with the design accommodating the needs of all users. The choice of gradients, landings and the radii of turns and manoeuvring spaces must be acknowledged and adapted to the needs of equestrians, cyclists and mobility-impaired users.
Permissible gradients criteria for ramps
Why are the permissible gradients criteria for ramps important?
It is fundamental to understand the acceptable range of gradients permissible for footbridges to ensure sufficient operational and safety standards are adhered to. Where the gradient of a ramp is too steep or an individual flight too long, wheelchair users may not have sufficient strength to use the slope, where similar problems may occur with the companion pushing the wheelchair user. Also, there is the danger of the user falling out, wheelchair tipping over with control and braking being difficult on steep gradients, or mobility impaired encountering difficulties.
What are the guidelines for the permissible gradients of a ramp?
The widely accepted gradient of a ramp is between 1:20 and 1:12, with the ideal gradient of 5 per cent (1:20). However, it is acknowledged that topography or other circumstances may make this difficult to achieve. Consequently, in the first instance ramps of a gradient of 1:20 should be considered but if this compliance creates difficulties the gradient may be altered accordingly, i.e. increased, but the reasons for accepting this must be clearly documented and recorded.
If a gradient is steeper than 1:20, due to safety reasons, there must be a significant change either in direction (30 degrees or more) or in horizontal alignment, at least at every 3.5m rise of the ramp at an intermediate landing. The absolute maximum gradient should be 8 per cent - or 1 in 12 - anything greater than this will cause difficulty for the mobility-impaired.
Landings criteria for ramps
The basics of the landings criteria for ramps
It is widely acknowledged that landings should be provided at the foot and head of a ramp. The landings should be at least the width of the ramp and clear of any door swing or other obstruction, such as street furniture.
What are the guidelines for the landings of a ramp?
The majority of guidelines determine the minimum length of landings to be between 1200mm and 1500mm, whilst requiring intermediate landings with a length of 1500mm for gradients greater than 1:20. However, the need for intermediate landings varies according to the rise with the guidelines varying between 650mm and 2.5m.
Figure 1.1: Appropriate standards of ramps according to Inclusive Mobility, Department for Transport 2005
Maximum rises criteria for ramps
Figure 1.2 identifies ramps for accessible and adaptable dwellings where the data can be applied to footbridges.
Figure 1.2: Graph derived from The Equality Act 2010.
What are the guidelines for the maximum rise of a ramp?
The appropriate maximum rise depends on the maximum gradient of a ramp and going (length) of a flight. The incremental increase of the rise can vary dependent on the guideline discussed, with each report identifying the differences in the maximum rise associated with the change of gradient. At a gradient of 1:20, it is generally accepted that the permissible maximum rise should be 500mm and that individual flights of a ramp should not exceed 10m in length. However, there are slight discrepancies in the rise between gradients of 1:12 and 1:20. For 1:12 the appropriate rise ranges from 150mm to 167mm, and 333mm rise for a 1:15 gradient.
Summary of the appropriate standards of footbridge ramps
|
Document |
Landings Criteria |
Gradient Criteria |
Rise Criteria |
|
BS8300 |
Minimum 1500mm |
Gradients accepted between 1:20 and 1:12 |
1:12 gradient = 150mm rise. 1:20 gradient = 500mm rise |
|
DMRB |
Minimum 2000mm |
1:20 is preferred. 1:12 and 1:15 are acceptable. |
For gradients steeper than 1:20, maximum rise is 650mm. |
|
Guidelines for Providing for Journeys on Foot |
Minimum 1200mm |
Gradients accepted between 1:20 and 1:12 |
N/A |
|
Inclusive Mobility |
Minimum 1200mm |
Maximum 1:12, 1:15 is acceptable, but 1:20 is preferred. 1:10 acceptable over shorter distances e.g. 600m. |
1:12 gradient = 150mm rise. 1:15 gradient = 333mm rise. 1:20 gradient = 500mm rise. |
|
MFS 1 |
Minimum 1200mm |
References Inclusive Mobility |
N/A |
|
MFS 2 |
Minimum 1200mm |
Gradients accepted between 1:20 and 1:12. |
N/A |
|
The Equality Act |
Minimum 1200mm |
1:20 is preferred. Gradients accepted between 1:20 and 1:12 |
1:12 gradient = 83mm to 166mm rise. 1:15 gradient = 333mm rise. 1:20 gradient = 500mm rise. |
Table 1: Summary of criteria derived from all documents reviewed in this report.
Documents referenced regarding the appropriate standards of footbridge ramps
This report references several documents, each containing differing opinions on the appropriate standards. Below is a list of reports used for research:
- BSI Standards Publication (BS8300) 2018
- Design Manual for Roads and Bridges (BD 29) 2017 (DMRB)
- Guidelines for Providing for Journeys on Foot, The Institution of Highways and Transportation, 2000
- Inclusive Mobility, Department for Transport 2005
- Manual for Streets (MFS) 1 and 2, Department for Transport, 2007 and 2010 respectively
- The Equality Act 2010 - The Building Regulations 2010. Access to and use of buildings. Approved Document M. 2015 edition
Our detailed design team would be happy to assist with the designing of ramps in your scheme. Fill in an enquiry form and our team will be in touch as soon as possible.

